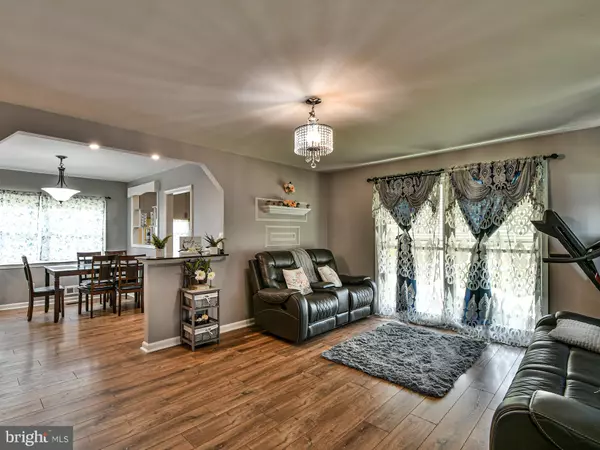$283,000
$275,000
2.9%For more information regarding the value of a property, please contact us for a free consultation.
3421 ESSEX RD Gwynn Oak, MD 21207
3 Beds
2 Baths
1,340 SqFt
Key Details
Sold Price $283,000
Property Type Single Family Home
Sub Type Detached
Listing Status Sold
Purchase Type For Sale
Square Footage 1,340 sqft
Price per Sqft $211
Subdivision Sunrise Cedars
MLS Listing ID MDBC527596
Sold Date 06/18/21
Style Ranch/Rambler
Bedrooms 3
Full Baths 2
HOA Y/N N
Abv Grd Liv Area 1,040
Originating Board BRIGHT
Year Built 1954
Annual Tax Amount $2,202
Tax Year 2021
Lot Size 6,088 Sqft
Acres 0.14
Lot Dimensions 1.00 x
Property Description
Wonderful opportunity to own this Recently Renovated Single Family Home with 3 Bedrooms and 2 bathrooms -- 2 Extra Rooms in Basement! This Home features a Spacious Living and Cozy Separate Dining Area, Upgraded Bathrooms and a Beautiful Kitchen with lots of Cabinets and Stainless Steel Appliances. New Plumbing, Water Heater, HVAC. Outdoor Cambridge Pavers Hardscape with Sitting Wall with Lights, perfect for BBQ's and Outdoor Entertaining. New 3 car Concrete Driveway and on Street Parking provides ample parking. Home also features Security System with 4 cameras!
Location
State MD
County Baltimore
Zoning RESIDENTIAL
Rooms
Other Rooms Living Room, Dining Room, Kitchen, Family Room, Exercise Room, Laundry, Bonus Room
Basement Walkout Stairs, Connecting Stairway, Sump Pump, Partially Finished
Main Level Bedrooms 3
Interior
Interior Features Formal/Separate Dining Room
Hot Water Natural Gas
Heating Forced Air
Cooling Central A/C
Flooring Laminated, Ceramic Tile
Equipment Disposal, Dryer - Gas, ENERGY STAR Clothes Washer, Oven/Range - Gas, Refrigerator, Icemaker, Stainless Steel Appliances, Water Heater
Appliance Disposal, Dryer - Gas, ENERGY STAR Clothes Washer, Oven/Range - Gas, Refrigerator, Icemaker, Stainless Steel Appliances, Water Heater
Heat Source Natural Gas
Laundry Basement
Exterior
Exterior Feature Patio(s)
Garage Spaces 3.0
Waterfront N
Water Access N
Accessibility None
Porch Patio(s)
Parking Type Driveway
Total Parking Spaces 3
Garage N
Building
Story 2
Sewer Public Sewer
Water Public
Architectural Style Ranch/Rambler
Level or Stories 2
Additional Building Above Grade, Below Grade
New Construction N
Schools
School District Baltimore County Public Schools
Others
Senior Community No
Tax ID 04020219070760
Ownership Fee Simple
SqFt Source Assessor
Special Listing Condition Standard
Read Less
Want to know what your home might be worth? Contact us for a FREE valuation!

Our team is ready to help you sell your home for the highest possible price ASAP

Bought with Marlon Phillip • Keller Williams Realty Centre






